
|
Step
1 - Design l Step
2 - Refinement l Step
3 - Construction Documents l
Step 4 - Bidding / Negotiating Step 5 - Construction l Step 6 - House Warming l Items to Be Selected l Other Costs Preliminary Work Needed |
||||
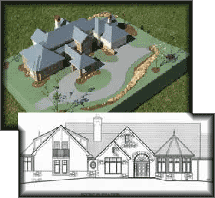
|
My design process will involve examining several conceptual ideas for the house and its location on the site. I’ll make every effort to incorporate all that we have discussed into these initial concepts. Usually, other issues and opportunities arise and we investigate these ideas, and how they work with the initial thoughts, during subsequent design meetings. My design meetings usually involve a great deal of discussion and sketching of possibilities. We will gradually develop a design that captures the optimal amount of each of the criteria we have established. The design phase is where we decide what the house looks like and where it should sit on the lot. We will develop the floor plans and I will do sketches and/or a model of the building, giving you views that provide a realistic view of the house. It is a good idea to have the landscape architect selected and under contract at this point. During the design phase, we will discuss
the choices of builders. I will help you select one who is reputable
and whose type of work and schedule of work suit our needs. If
we select the builder that we plan to work with in this design
phase, we can ask him/her to run a preliminary estimate of the
construction costs for the house. The information concerning things
we have not designed yet would be given to the builder in a written
description format, just to give him an idea of what we are thinking
about. Although the early estimate from the builder will not be
binding, it often provides useful information we can use as we
make decisions concerning the design of the house. |
||||
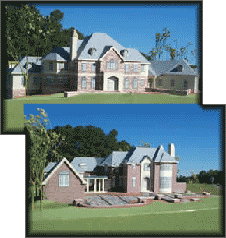 |
Step Two
- Refinement of the Design It is quite common for people to defer the decisions on items like cabinetry and tile until after the beginning of construction. When this happens, we establish realistic allowance figures for the undecided items. These allowances are included in the contract with the builder. When we ultimately make the decisions, these allowances become our “shopping budget”. It is for that reason that we must be careful to realistically assess the sorts of things that you might select and include a realistic cost for them. Unrealistic allowances are often a source of friction during construction. That is why it is advisable for the clients and the architect to establish these in conjunction with the builder and not let the builder, who may only be guessing at the client’s desires, establish these figures. During this phase it is helpful to begin
to involve an interior designer, if one is being used. Through
an interaction with them, we will be able make final decisions
regarding mouldings, finishes and such. On selections we plan
to defer and need to assign allowances for, the interior designer
can add valuable data for use in establishing appropriate allowances.
|
||||
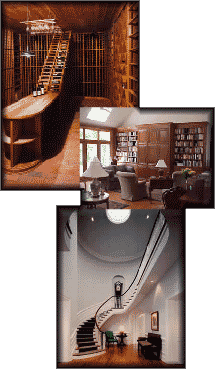 |
Step Three
- Construction Documents
This set of plans will include the final plans from the landscape architect. Also included are my written specifications that detail the materials to be used in the project. These drawings take considerable time
to prepare. Allow at least 6 to 8 weeks for this phase and sometimes
longer.
|
||||
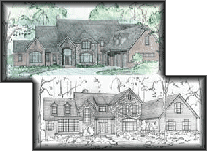 |
Step Four
- Bidding or Negotiating When the builder is ready, he will submit his price to us. This is usually followed by a meeting to review and discuss the project in detail. It is at this time that we will examine any other options the builder may suggest and we will make sure that everyone understands the plans properly. Sometimes this phase includes a round of revisions, or possible revisions. The builder works with us, providing cost information to help us decide what may or may not be omitted or changed the project. It is important to know that once a final price is reached, a contract is signed with the builder for a fixed sum contract. It will include all of the house construction costs, including fees, permits, site work and landscaping, exterior paving, items installed and built in to the house and the builder's overhead and profit. His price to us will not change unless:
To that last item, please remember that we will be designing a unique and custom house with lots of parts. Because we will not have the benefit of a practice run at designing and building this house, it is quite possible that something unanticipated will come up. With an experienced architect and an experienced builder, these items are usually small, if they occur at all. Having said that, also know that the builder
does not have the prerogative to come back for more money for
items he wrongly estimated or missed completely. His bid to us
is fixed in all regards, except for the reasons noted above.
|
||||
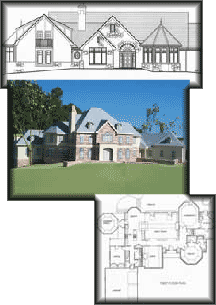 |
Step Five
- Construction After the pricing is complete and all parties agree on a figure, any revisions are made to the drawings and I issue a final set. I stamp several sets with my architect’s licensing seal and the builder takes these to the County for review and issuance of a building permit. Often the building department will have some questions that I will handle and resolve. After the building permit is issued, the work commences. The builder will supply us with his written schedule of the construction. He will also give us a list of suppliers he wishes to use for items we have already selected or still need to select. Items such as plumbing fixtures, countertops, cabinets, etc. are examples of these types of items. He will also provide us with a list of “drop dead dates” by which we must have made the selections or else we are hindering the schedule. I customarily go with my clients to these suppliers to assist in making these selections, either before construction starts, or after if we started construction using allowances for the unknown items. During the construction, I will make regular visits to the site, often for weekly project meetings, and review the work with the builder. If one of the suppliers or subcontractors has any questions, these are often answered at these meetings. I also review the builder’s monthly requests for payment before he sends them on to you, the client for payment. These requests break down the work into numerous categories and the usual form for this request indicates a percentage of each category that has been completed. This sort of breakdown helps us evaluate the progress of the work and ascertain if the amount of his request is appropriate. When the work is nearing completion, I go through the project and develop a “punchlist” of missing items or items that need correction. I don’t do this until the builder tells me the house is substantially complete. Sometimes I develop this list with my client. When the items on the punchlist are completed, the final payment is made to the builder. He will provide us with a Certificate of Occupancy, warranties and manuals of operation for any items installed in the house and his one-year warranty will begin. During the first year of any newly constructed
house, it is common for some shrinkage cracks to occur. Doors
and cabinets may go out of adjustment. Items may break or breakdown.
The builder will be obligated to correct any of these things for
a period of one year. No money is retained from the contract for
this warranty. We are depending on the builder’s good reputation
to assure that he will take care of everything. Money is retained
only if there are any special circumstances that arise during
the construction that would make us uncomfortable with the builder's
dependability.
|
||||
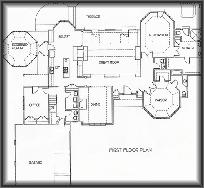 |
Step Six
- House Warming
|
||||
 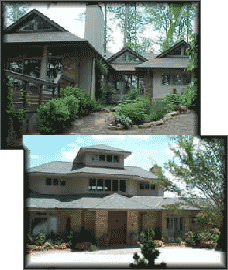
|
Items
to Be Selected
Some of these items may not apply to your house.
|
||||
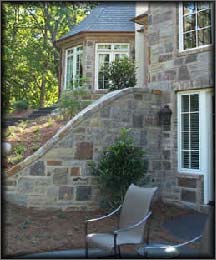 |
Costs
Other Than the Architect and the Contractor
I hope that this information is helpful.
Please call me with any questions. I hope that I will have the
pleasure of working with you on your new home. |
||||
| >Return to Top | |||||

 Sincerely,
Sincerely,